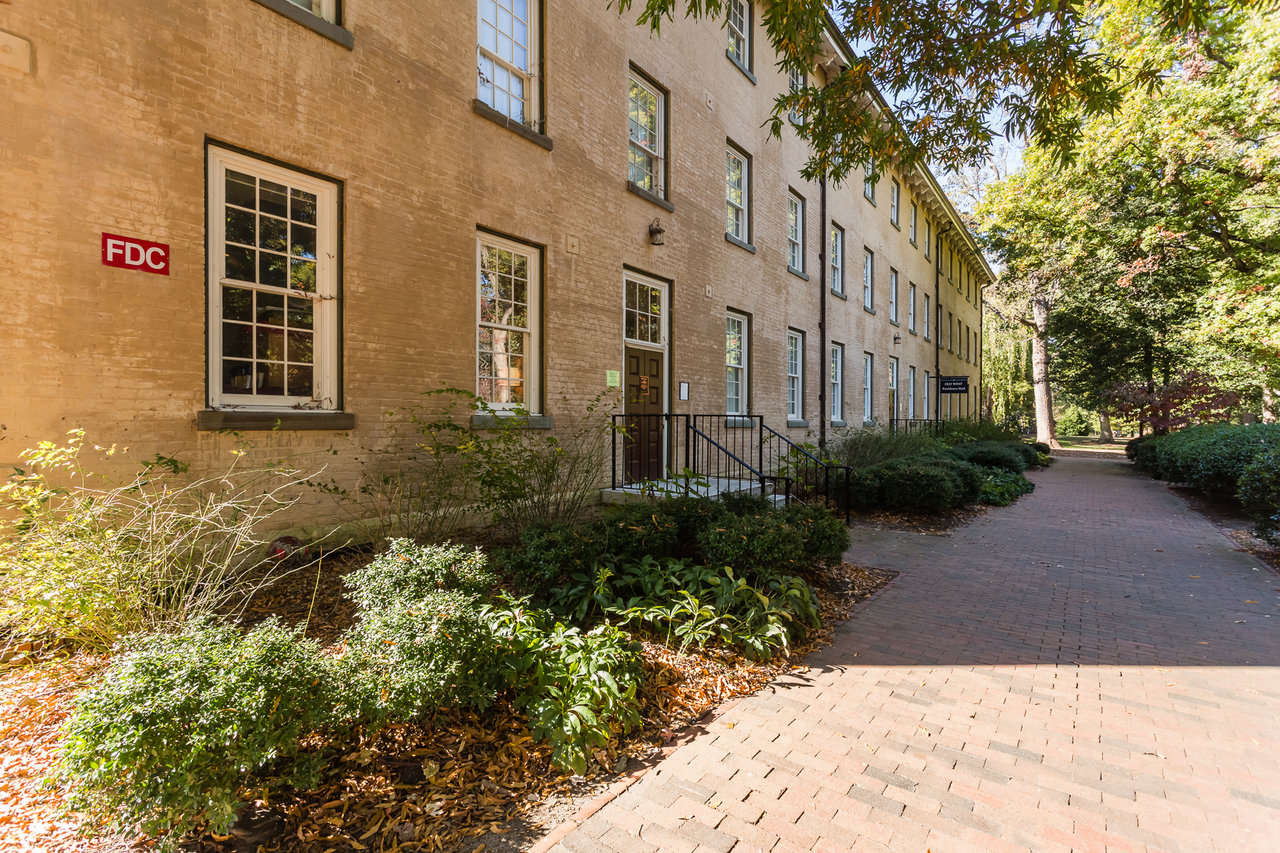William Nichols, one of the first trained architects to work in North Carolina, designed the Old West dormitory. It matched the university’s first residence hall, Old East. Nichols added a story to Old East to make it the same height as Old West. In 1844, architect Alexander J. Davis lengthened the building and on its north end attached a façade with windows and pilasters.
The Carolina Story: A Virtual Museum of University History 
University Commission on History, Race, and a Way Forward
Hall Details
- Year Built: 1823
- Hall Population: 69
- Elevator: Yes
- Fire Safety: Smoke detectors, alarms and sprinkler system
- Resident Advisors: 2
- Amenities: study rooms, kitchen and ice machine, laundry, TV room, lounges, vending machines
- Laundry: Old West 1st floor
- For Facility Updates please visit our webpage for all completed residence hall facility projects.
Room Details
- Average Room Measurements: 12' x 14'
- Window Measurements: First Floor: 84" x 44", Second Floor: 64" x 44", Third Floor: 56" x 44"
- Window Coverings: Horizontal blinds
- Air-Conditioning: Central A/C in all rooms
- Furniture: Movable dressers, desks and study chairs. Movable beds may be bunked or lofted; no self-built lofts permitted.
- Closet: Closet with door
- Mattress Size: 80" long, 36" wide, 6" deep

