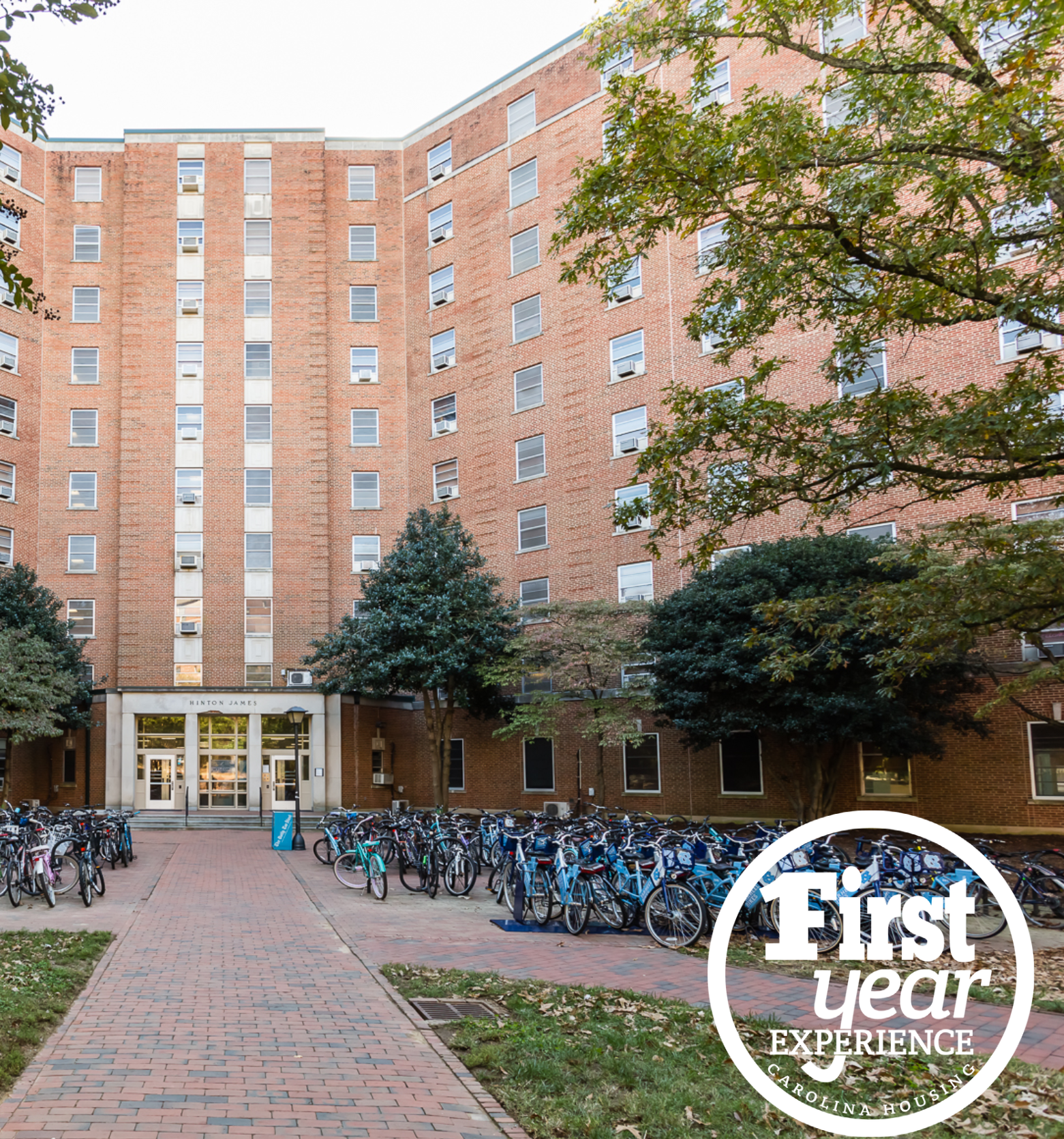The university named this residence hall for Hinton James, the first student to arrive on campus when the university opened in early 1795. James was one of the first members of the Philanthropic Society. He earned his degree in 1798 as part of the university’s first graduating class. He pursued a career in engineering and was elected to the state legislature for three terms beginning in 1807.
The Carolina Story: A Virtual Museum of University History
University Commission on History, Race, and a Way Forward
Hall Details
- Year Built: 1967; bedrooms and bathrooms remodeled in 2013
- Hall Population: 964
- Elevator: Yes
- Fire Safety: Smoke detectors, alarms and sprinkler system
- Resident Advisors: 27
- Amenities: Study rooms, kitchen and ice machine, laundry, TV room, lounges, recreation room, vending machines, CCI print station, HDTV Presentation Lounge (55" HDTV with device inputs for XBox, DVD, laptop, etc. Contact ResNET for details.)
- Laundry: Hinton James Basement
- Residential Learning Program (RLP): First Gens
- For Facility Updates please visit our webpage for all completed residence hall facility projects.
Room Details
- Average Room Measurements: Front Rooms: 12' x 13', Back Rooms (by bathroom): 13' x 15'
- Window Measurements: 43" x 64"
- Window Coverings: Wood-look, wide-slat blinds
- Air-Conditioning: Window units in all rooms
- Furniture:1 shared dresser (4 drawers and 2 small drawers), 2 desks, 2 desk chairs, 2 twin beds with twin XL mattresses (beds may be bunked or lofted; no self-built lofts permitted)
- Closet: Built-in, no doors
- Mattress Size: 80" long, 36" wide, 6" deep. Requires twin XL sheets
- Bathroom: Suite bathrooms have 1 toilet, 2 sinks, 1 shower. To hang a privacy curtain in front of the toilet area, the tension rod needs to be at least 54" long.
