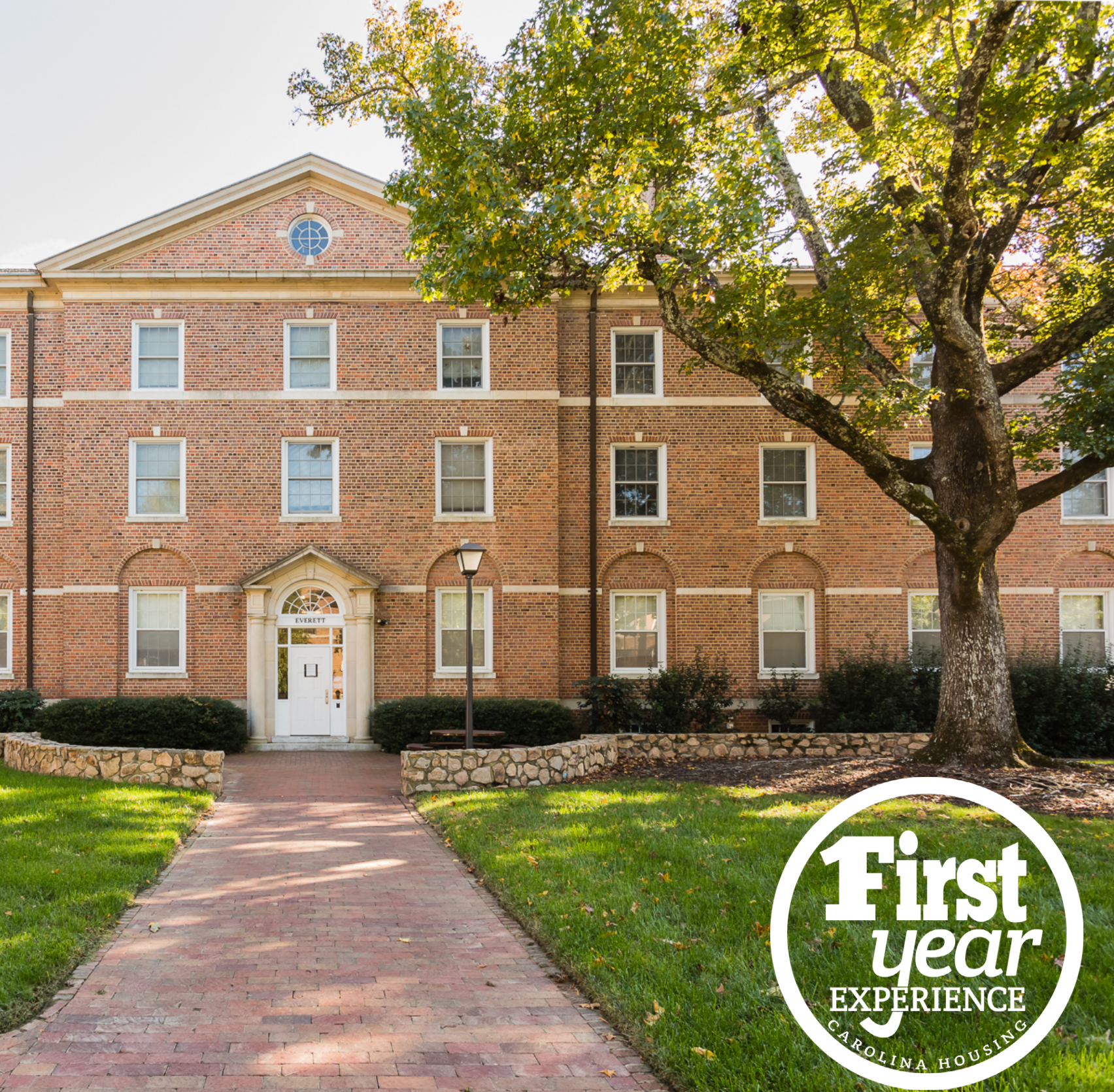Building Address:
Everett Residence Hall
201 Raleigh St.
Chapel Hill, NC 27514
Building Number: 106

The university completed this dormitory in 1928 and named it for William Nash Everett, class of 1886 and a longtime university trustee. A banker, farmer, and businessman, Everett served in the state House of Representatives during the early 1920s and chaired the House committee on appropriations. From 1923 until his passing in 1928, he was North Carolina’s Secretary of State.
The Carolina Story: A Virtual Museum of University History 
University Commission on History, Race, and a Way Forward
Hall Details
Room Details