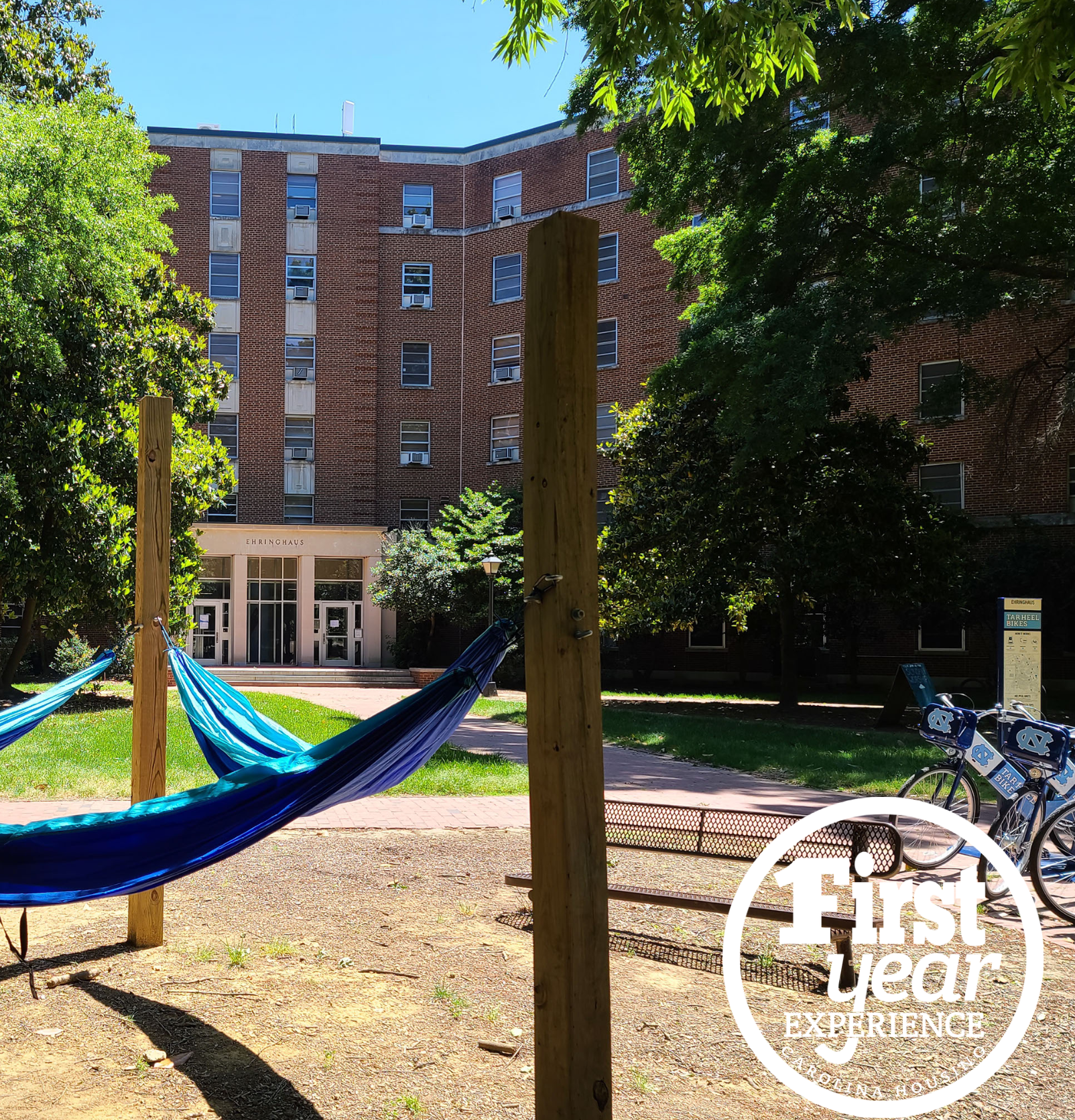This high-rise residence hall was named for former Governor John Christoph Blucher Ehringhaus. A native of Pasquotank County, North Carolina, Ehringhaus graduated from the University in 1902 and received his law degree in 1903. He was elected governor in 1932.
The Carolina Story: A Virtual Museum of University History
University Commission on History, Race, and a Way Forward
Hall Details
- Year Built: 1962; bedrooms remodeled in 2012, bathrooms remodeled in 2013
- Hall Population: 640
- Elevator: Yes
- Fire Safety: Smoke detectors, alarms and sprinkler system
- Resident Advisors: 18
- Amenities: Study rooms, kitchen and ice machine, laundry, TV room, lounges, recreation room, vending machines, CCI print station
- Laundry: Ehringhaus Basement
- For Facility Updates please visit our webpage for all completed residence hall facility projects.
Room Details
- Average Room Measurements: Front Rooms: 12' x 13'. Back Rooms (by bathroom): 13' x 15'
- Window Measurements: 43" x 64"
- Window Coverings: Wood-look, wide-slat blinds
- Air-Conditioning: Window units in all rooms
- Furniture: 1 shared dresser (4 drawers and 2 small drawers), 2 desks, 2 desk chairs, 2 twin beds with twin XL mattresses (beds may be bunked or lofted; no self-built lofts permitted)
- Closet: Built-in, no doors
- Mattress Size: 80" long, 36" wide, 6" deep. Requires twin XL sheets
- Bathroom: Suite bathrooms have 1 toilet, 2 sinks, 1 shower. To hang a privacy curtain in front of the toilet area, the tension rod needs to be at least 54" long.
