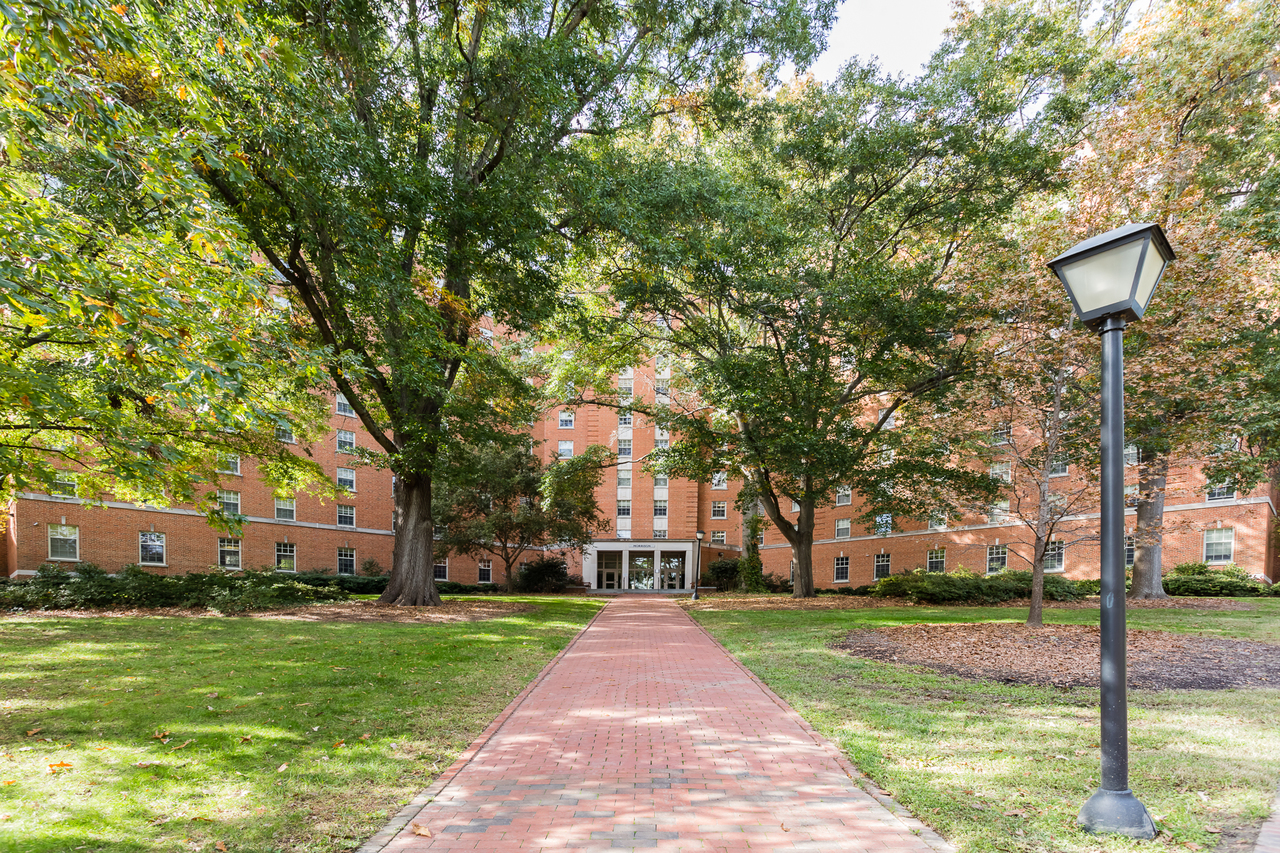Morrison Residence Hall at the University of North Carolina at Chapel Hill is named after Cameron A. Morrison, who served as the governor of North Carolina from 1921 to 1925 and was later a U.S. Senator.
The Carolina Story: A Virtual Museum of University History
University Commission on History, Race, and a Way Forward
Hall Details
- Year Built: 1965, renovated 2006
- Hall Population: 860
- Elevator: Yes
- Fire Safety: Smoke detectors, alarms and sprinkler system
- Resident Advisors: 18
- Amenities:
- Main lobby lounge with soft seating and pub chairs
- Recreation room with billiards tables and widescreen television
- Kitchen, lounge and conference room on each floor
- Vending machines and an ice machine
- Lighted basketball court, picnic tables and charcoal grills
- Laundry: Morrison 1st floor
- For Facility Updates please visit our webpage for all completed residence hall facility projects.
Room Details
- Average Room Measurements: Front Rooms: 13' x 14', Back Rooms: 10'7" x 16'
- Living Areas (Floors 8, 9 and 10 only): 17'8" x 14'4"
- Window Measurements: 43" x 64"
- Window Coverings: Mini blinds
- Air-Conditioning: Central A/C
- Furniture: 2 wardrobes, 2 dressers, 2 desks, 2 desk chairs, 2 twin beds with twin XL mattresses (beds may be bunked or lofted; no self-built lofts permitted)
- Closet: Movable Wardrobe
- Mattress Size: 80" long, 36" wide, 6" deep. Requires twin XL sheets.
- Bathroom: Suite bathrooms have 1 toilet, 2 sinks, 1 shower.
DID YOU KNOW? Fun Facts About Morrison:
- Closest residence hall to Rams Head Recreation Center and Chase Dining Hall
- Has its own basketball court
- Largest community of sophomores on campus
